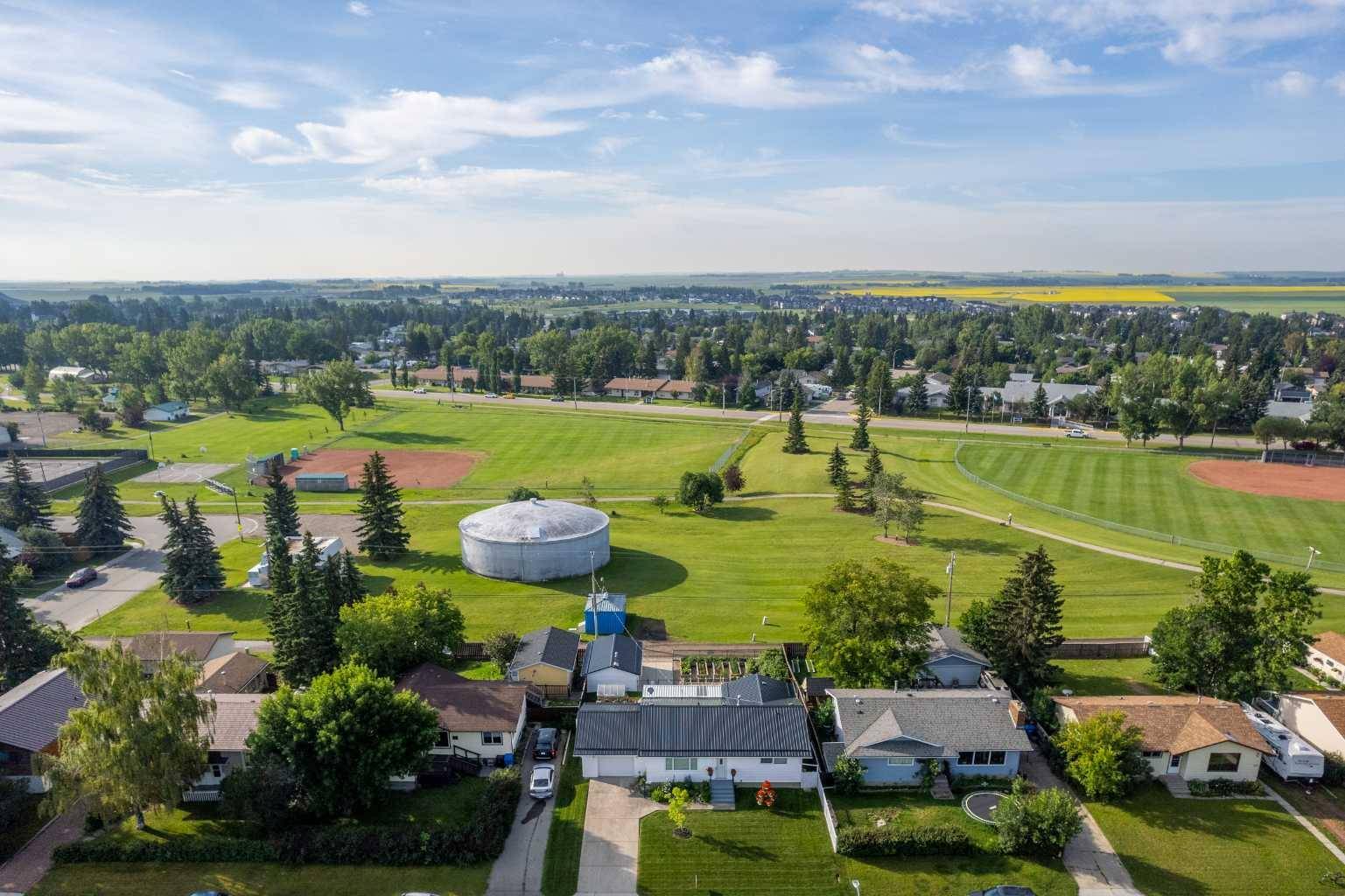4 Beds
3 Baths
1,216 SqFt
4 Beds
3 Baths
1,216 SqFt
Key Details
Property Type Single Family Home
Sub Type Detached
Listing Status Active
Purchase Type For Sale
Square Footage 1,216 sqft
Price per Sqft $431
MLS® Listing ID A2239899
Style Bungalow
Bedrooms 4
Full Baths 3
Year Built 1972
Lot Size 7,437 Sqft
Acres 0.17
Property Sub-Type Detached
Property Description
Location
Province AB
County Mountain View County
Zoning R1
Direction N
Rooms
Basement Finished, Full
Interior
Interior Features Kitchen Island, Storage
Heating Forced Air
Cooling None
Flooring Carpet, Hardwood, Vinyl Plank
Inclusions Greenhouse
Appliance Dishwasher, Dryer, Electric Stove, European Washer/Dryer Combination, Freezer, Garage Control(s), Refrigerator, Washer, Window Coverings
Laundry In Basement, Laundry Room, Main Level, Multiple Locations
Exterior
Exterior Feature Storage
Parking Features Parking Pad, RV Access/Parking, Single Garage Attached, Single Garage Detached
Garage Spaces 2.0
Fence Cross Fenced, Fenced
Community Features Golf, Park, Playground, Schools Nearby, Shopping Nearby, Sidewalks, Street Lights, Tennis Court(s), Walking/Bike Paths
Roof Type Metal
Porch Deck
Lot Frontage 64.64
Total Parking Spaces 6
Building
Lot Description Back Lane, Back Yard, Backs on to Park/Green Space, Garden, Landscaped, Underground Sprinklers
Dwelling Type House
Foundation Poured Concrete
Architectural Style Bungalow
Level or Stories One
Structure Type Vinyl Siding,Wood Frame
Others
Restrictions None Known
Tax ID 91546841
GET MORE INFORMATION
Broker Associate | License ID: LLORACSH






